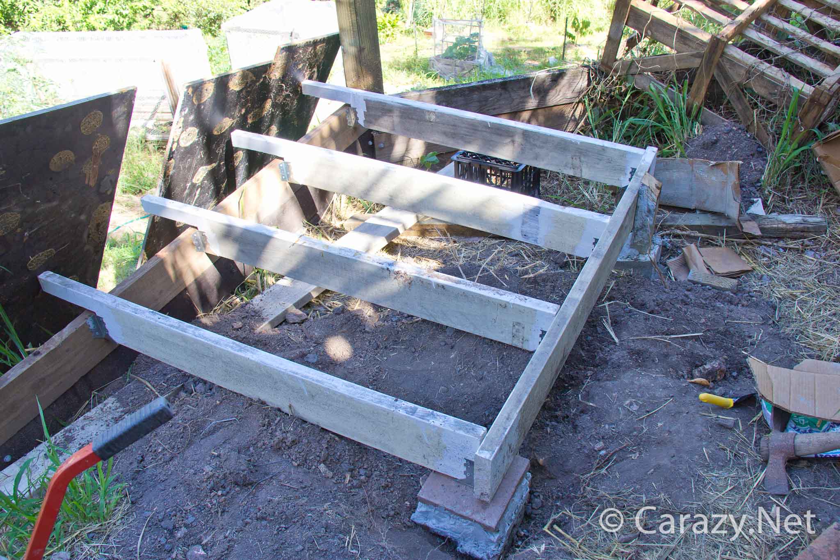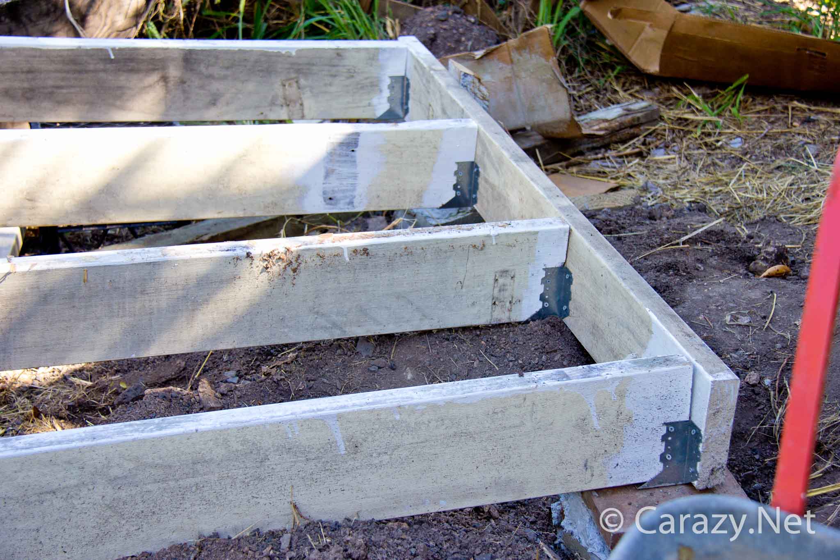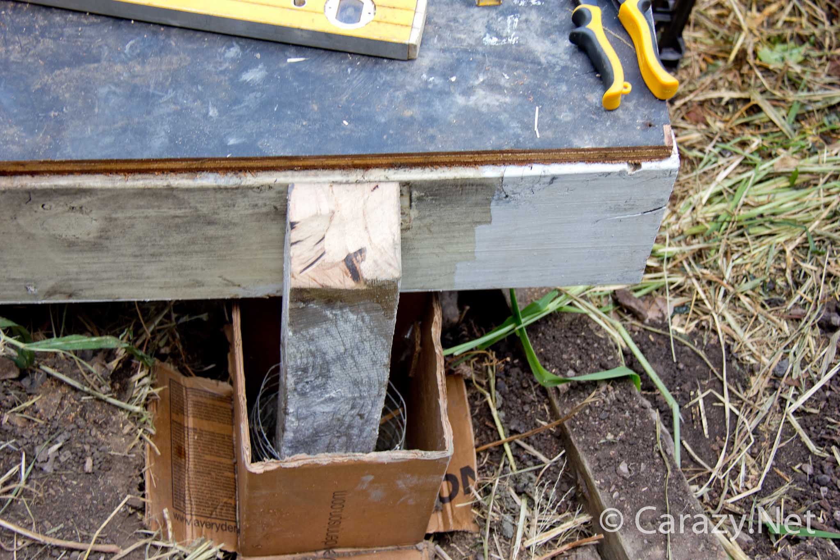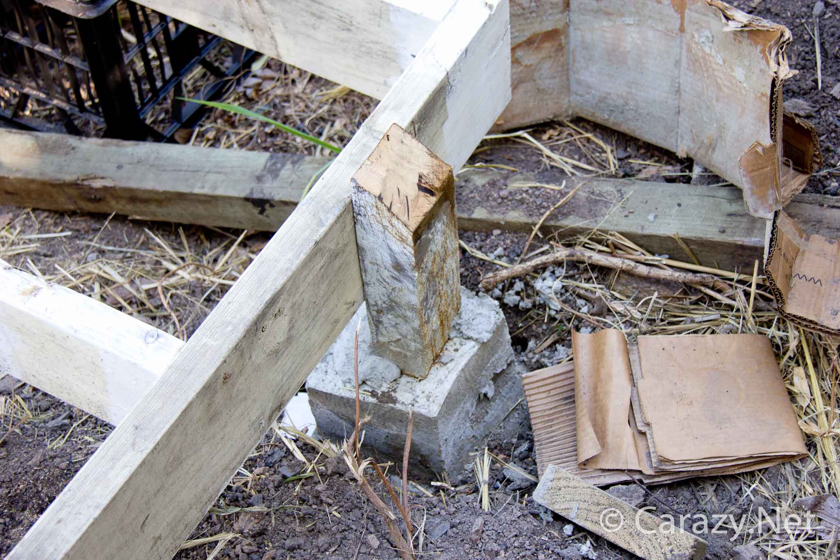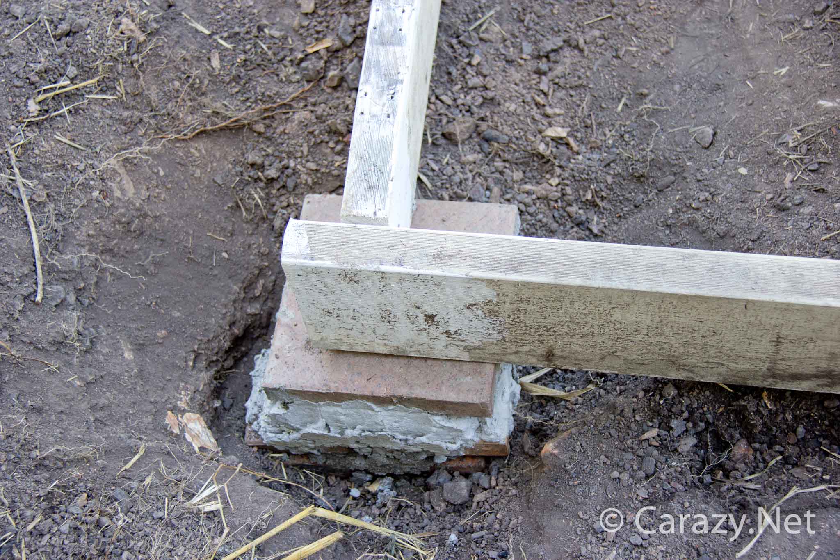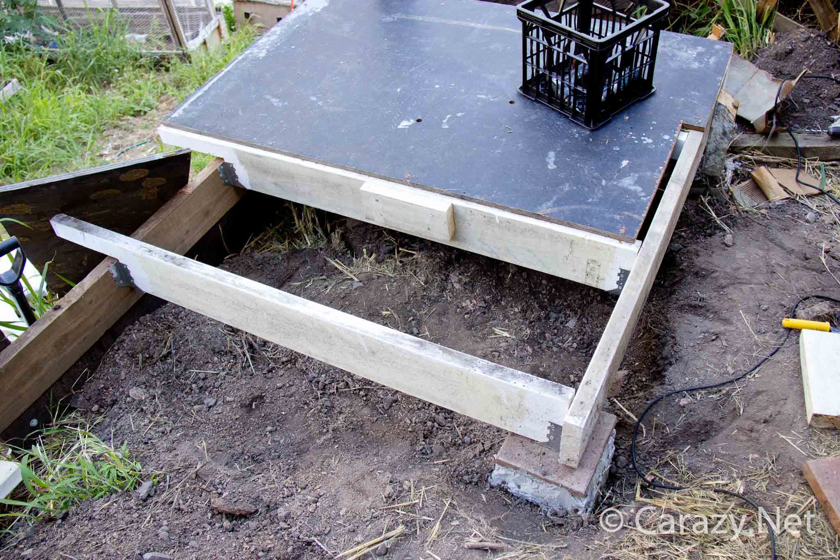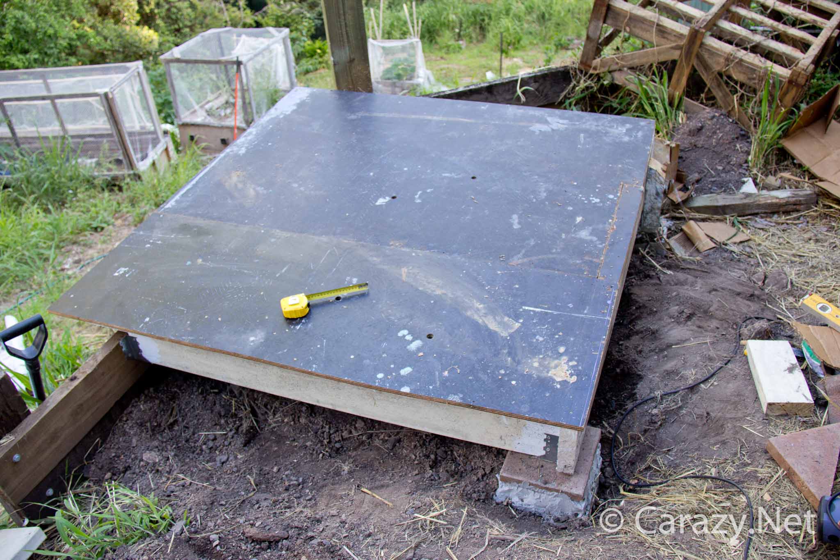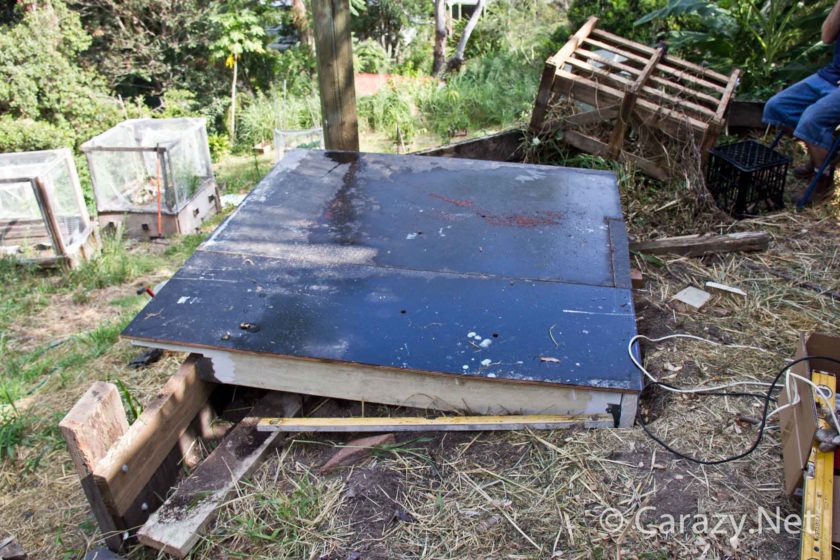A few years ago Brisbane was going through a mild drought. I say mild because realistically it was just water restrictions and the introduction of pay per use water. I’ve seen what real droughts do to rural areas and having to wash your car using a bucket and no longer being able to use sprinklers was hardly devastating to our lives. With the restrictions on water use came a wave of water tank sales buoyed with a govt rebate scheme in 2008. It is amazing how many people jumped onto that bandwagon without really thinking about it. Free govt money! The cost of a tank today is pretty much the same price as the cost (after rebates) back then, so I’m guessing tank installers were taking the rebate as cream.
At the time I thought it might be a good opportunity to get one so I checked out pricing and crunched some numbers. I based it on a 3000L tank as it would be the only size I could realistically manhandle down my hill and it was the minimum size required to get the rebate. (There were other stipulations as well such as getting it plumbed to your laundry or toilet which added extra costs not to mention the large costs of concrete/gravel or sand base)
The price of water was around $1.20/1000L so a full 3000L water tank had around $3.50 of water in it. I think at the time my out of pocket costs would have been $800 for supply only then the cost of me creating a bed for it etc. So based on that I would need to drain a full tank 228 times to recoup costs. In a perfect world of raining once a week and using the full tank over the remaining 6 days it would still take nearly four and half years to get the money back.
That may not seem so bad but the reality is Brisbane has around 110days per year average rainfall, most of which pummels down for weeks on end and then during autumn and winter we have 2-3 months of absolute dry. So during the 3 month rainy season you have no need to use your tank, then your tank remains empty sporadically for the remainder of the year. So even at optimal use you’re looking at a decade to get your money back. So back then I decided it wasn’t worth it.
From an economic standpoint, unless you experience water shortages, have costly water bills or the town supplied water is full of chemicals, then don’t bother. Your town supply water is essentially a giant water tank (usually a dam or natural waterway) accessible by everyone. From a permacultural perspective you do want it as harvesting and trapping the energy of that water on high ground is a valuable resource. Plus plants seem to do better when fed rainwater over town water, at least here in Brisbane.
Which leads me onto the next part.
HOW TO USE YOUR WATER TANK


